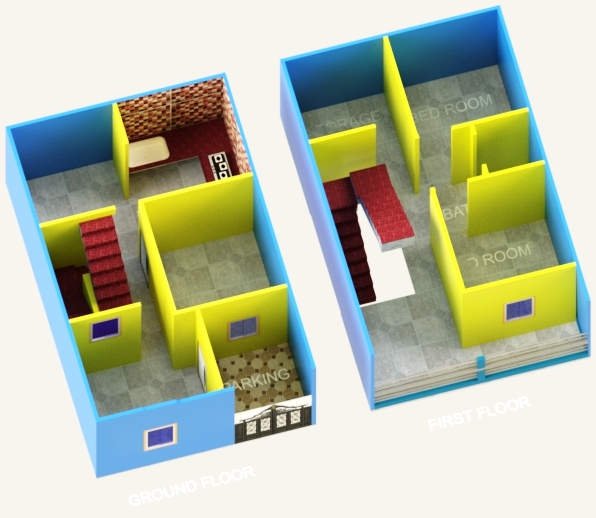600 Sq Ft Duplex House 3D Model
This is the good example of small house which is constructed in very less amount of money the 3d model show the first floor and ground floor,
600 Sq Ft Duplex House 3D Model house has three bedroom , two bathroom , one hall , one kitchen and one large parking space, and this 3d model house show one more extra room which can be use as a storage room of as small house temple or a small room for kids.
Dimensions of house
- The ground floor house is 11 Ft by 10 Ft this is the biggest room in the house and the only bed room in the ground floor.
- Other two rooms are on the first floor with the same dimension 10 Ft by 10 Ft.
- Kitchen's dimension is 9.7 Ft by 9.8 Ft.
- Dining room is 9.8 Ft by 9.4 Ft
- Ground Floor bathroom is 6.6 Ft by 5.5 Ft, and first floor bathroom is 5 Ft by 5Ft.
- Hall is 11 Ft by 9.8 Ft.
- Parking dimension is 8 Ft by 7 Ft.





No comments:
Post a Comment